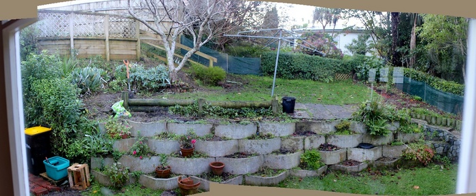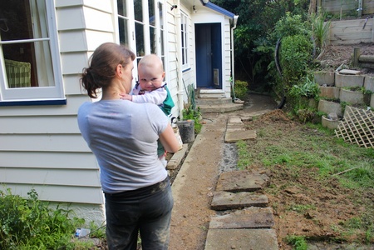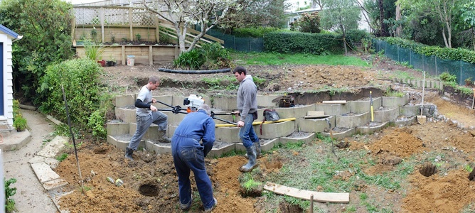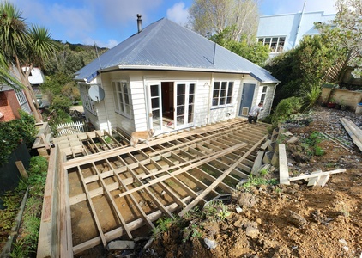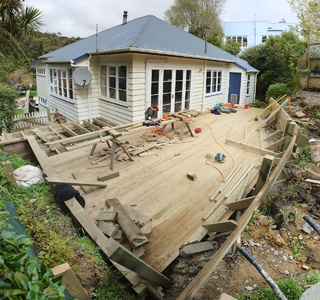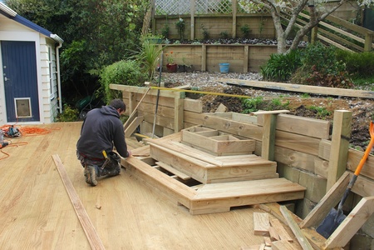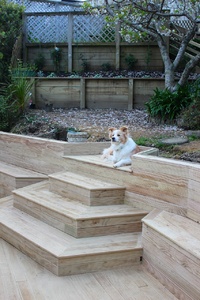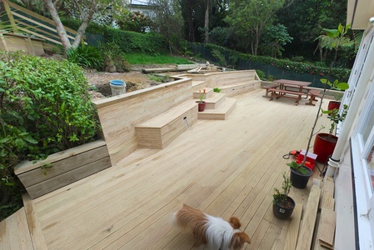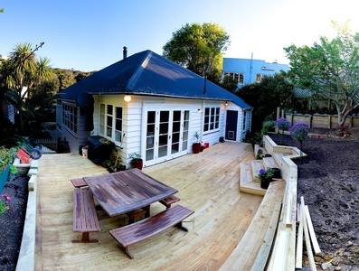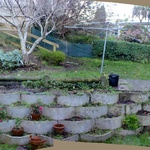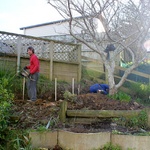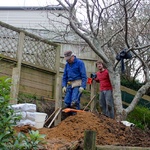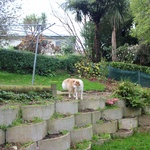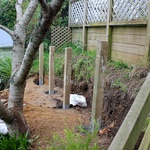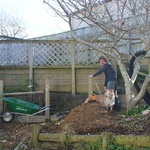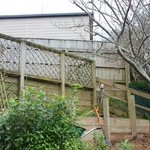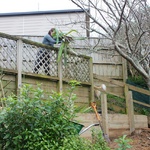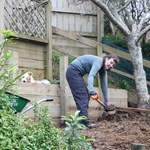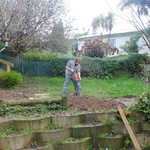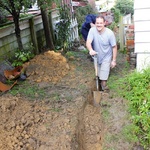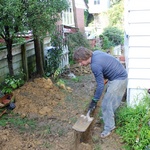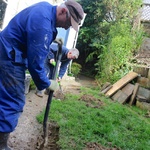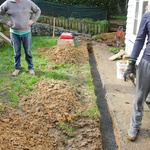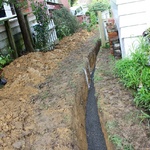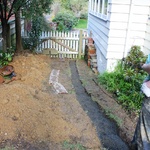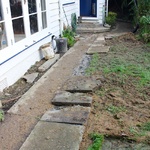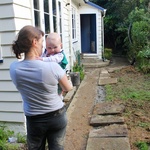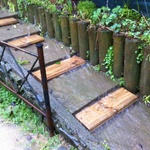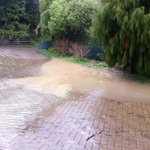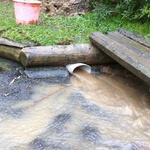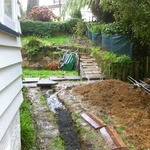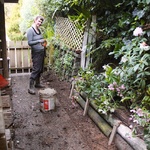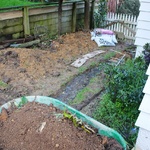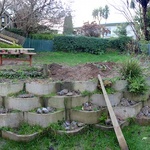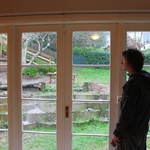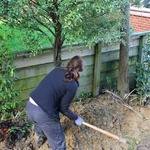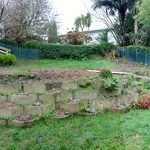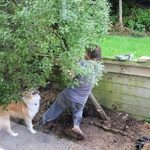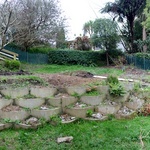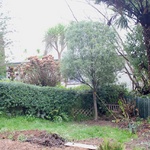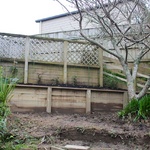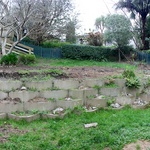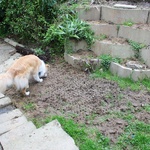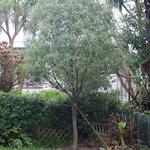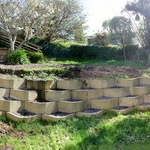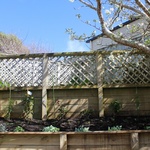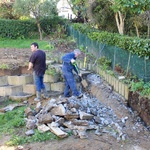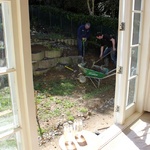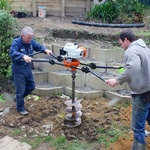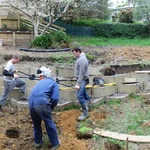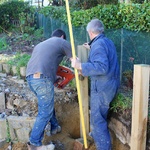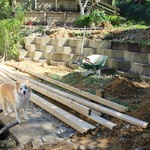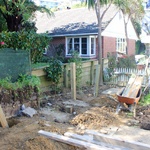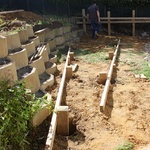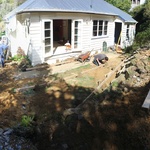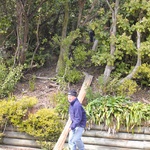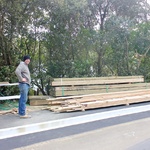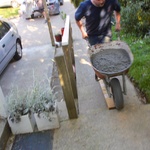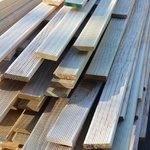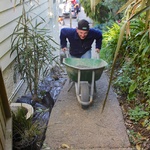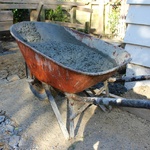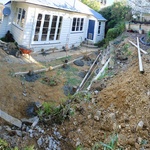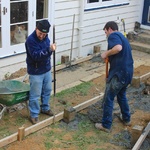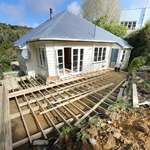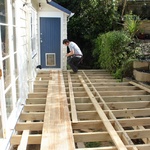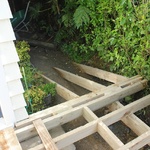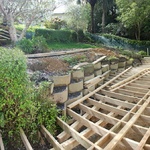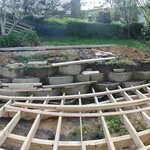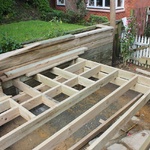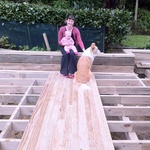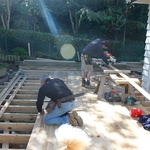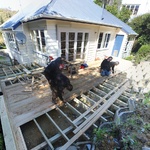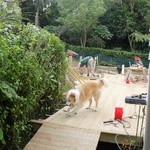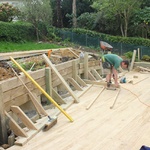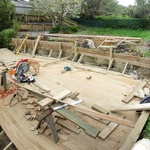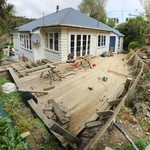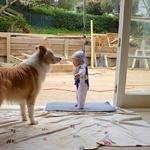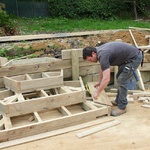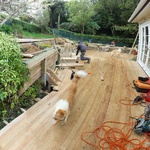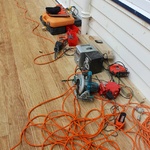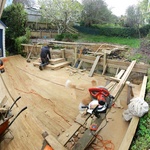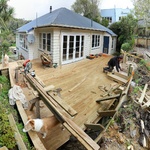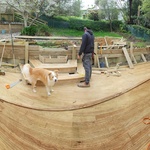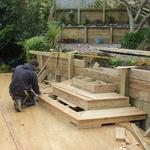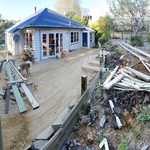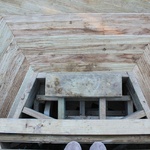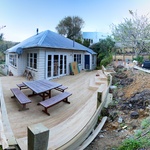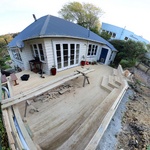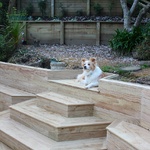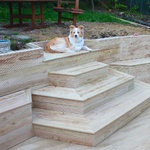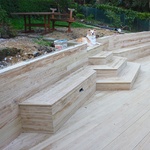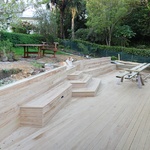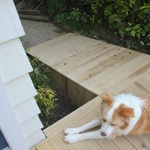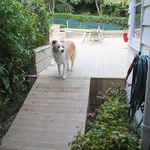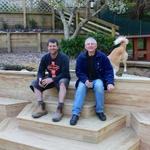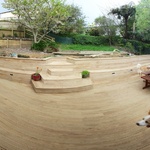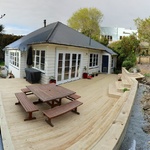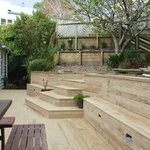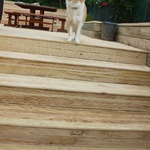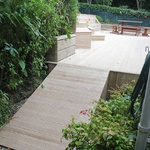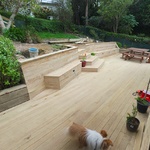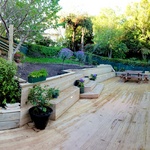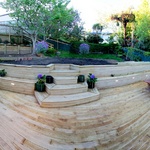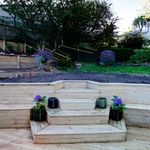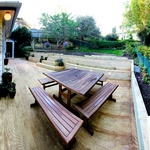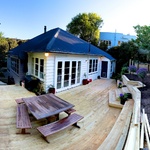Sunshine Backyard Transformation
September 2012, by Tom
When we first saw 78 Sunshine Ave at the open home, upon seeing the back yard, we instantly knew there was massive potential here for vast improvement. The French doors leading out to nothing, the ugly concrete retaining wall, the flax bushes taking up half the potential lawn space to name a few.
We also happened to move in during the wettest, coldest time of the year, and the grass quickly turned to sloppy mud in parts which Lyon seemed to love to run a muck in and trample his dirty paws back inside. No matter how many towels or old sheets we put down to cover the floor, Lyon still managed to walk his dirty footprints throughout the kitchen and into the lounge.
So, we set about the transformation.
First step was to clear out the old lady plants the previous owner had planted and let go for it. Gini hacked and slashed away at the flaxes that had taken over a portion of the land, and relocated numerous other plants that had been seemingly planted randomly. We also moved the concrete paver's from above the concrete retaining wall to onto the bottom mud pit to cover up some of the mud. I also constructed a simple wind breaker fence to stop Lyon from visiting the neighbours and eating the crumbs off their kitchen floor.
Next step was to build a retaining wall, below the existing top tier retaining wall to try and level out the ground somewhat and to prevent the bank from slipping away beneath the top tier retaining wall. We recruited Robin to help with the grunt work and to offer his expertise - we had no idea how to build a retaining wall! We knocked it out pretty quick. Posts dug and concreted in one weekend, the wall nailed up the next. Finally, a drain covered by pea metal, and filled up the rest of the wall with dead flaxes and dirt. Gini completed the finishing touches the third weekend with some compost, roses, and weeny box hedges. We were pretty proud of our efforts!
With the rainy season in full swing, the mud bath and the soggy lawn was really causing us some grief. What we hadn't realized though was my newly completed office had been taking on water and the carpet was saturated halfway across the room! It turns out that water had been getting under the house and seeping in through the gap between the concrete pad and the wall. Doh!
After having an expert (Dave the builder) take a look at the problem, we decided the best solution was to run a field drain down the side of the house to catch any water run off from reaching the house. More digging required! I put out the S.O.S for help in digging and managed to get Dave, Andy and the two Dads around with their spades. We had the drain dug in less than a day. Gini and I finished it off with a drain coil and 3 trailer loads of pea metal and we sat back waiting....
We didn't have to wait long as three days later we had the biggest downpour of the year. It bucketed down. A stream was spilling in from the neighbours, straight into the drain at one end, and gushing out the pipe at the other. Under the house stayed dry. We had success!
With the prep work out of the way, all we had left was to build the deck. We had grand ideas of doing this ourselves. I bought some string to lay some string lines, we extracted advice from Dave every opportunity we could, but we still had no idea where to start. So, we decided to ask Dave to lend us a hand, for real.
Dave had just finished up at his job and was now self employed. Perfectly timed for when we wanted the deck started. It also coincided with Alan finishing up his job. So, on a cloudy Monday morning, Dave and Alan showed up for day one of the deck building.
I decided to work upstairs during the building process so I could keep an eye on things and help out where possible.
Things progressed amazingly quick. 20 + pile holes where dug and the piles were in with concrete by day three. The bearers and joists and even a small strip of decking was down by day 5.
Week two was spent finishing off the decking and working out the steps up onto the lawn. The first set of steps were square and square with the house. After the framing was up, Gini and I decided we wanted something a little more exciting and so had Dave dismantle the steps and rebuild them using a half hexagon style. After Dave completed the framing on version two of the steps, we again decided to tweak things (sorry Dave!) - pushing the steps back into the wall so the top step went into the lawn. This meant the top step could be bigger and the whole structure took up much less deck space. A fantastic design idea from chief deck architect, Gini.
That weekend we had a family BBQ to celebrate the opening of the deck! Although it was only 90% completed, it was fully functioning. The weather was beautiful, and it went well. Indoor / outdoor flow has never been so good.
By the following Tuesday afternoon, Dave and Alan had finished the deck. The seating was up, the steps down were complete and the final piece of decking was down. It was a masterpiece.
After only one week of having the deck, we've completely forgotten how it used to look. The lack of dirty footprints inside and the ability to open up the French doors - such an incredible transformation.
There is still plenty for us to do - seat attached to the retaining wall, gates both sides of the deck, fill in the deck retaining wall so we can plant grass, hang a swing on the cherry tree, vege boxes up on the top tier to name a few!
Bring on Summer, we say, and we look forward to having everyone round for a long and hot BBQ filled Summer!
T
We also happened to move in during the wettest, coldest time of the year, and the grass quickly turned to sloppy mud in parts which Lyon seemed to love to run a muck in and trample his dirty paws back inside. No matter how many towels or old sheets we put down to cover the floor, Lyon still managed to walk his dirty footprints throughout the kitchen and into the lounge.
So, we set about the transformation.
First step was to clear out the old lady plants the previous owner had planted and let go for it. Gini hacked and slashed away at the flaxes that had taken over a portion of the land, and relocated numerous other plants that had been seemingly planted randomly. We also moved the concrete paver's from above the concrete retaining wall to onto the bottom mud pit to cover up some of the mud. I also constructed a simple wind breaker fence to stop Lyon from visiting the neighbours and eating the crumbs off their kitchen floor.
Next step was to build a retaining wall, below the existing top tier retaining wall to try and level out the ground somewhat and to prevent the bank from slipping away beneath the top tier retaining wall. We recruited Robin to help with the grunt work and to offer his expertise - we had no idea how to build a retaining wall! We knocked it out pretty quick. Posts dug and concreted in one weekend, the wall nailed up the next. Finally, a drain covered by pea metal, and filled up the rest of the wall with dead flaxes and dirt. Gini completed the finishing touches the third weekend with some compost, roses, and weeny box hedges. We were pretty proud of our efforts!
With the rainy season in full swing, the mud bath and the soggy lawn was really causing us some grief. What we hadn't realized though was my newly completed office had been taking on water and the carpet was saturated halfway across the room! It turns out that water had been getting under the house and seeping in through the gap between the concrete pad and the wall. Doh!
After having an expert (Dave the builder) take a look at the problem, we decided the best solution was to run a field drain down the side of the house to catch any water run off from reaching the house. More digging required! I put out the S.O.S for help in digging and managed to get Dave, Andy and the two Dads around with their spades. We had the drain dug in less than a day. Gini and I finished it off with a drain coil and 3 trailer loads of pea metal and we sat back waiting....
We didn't have to wait long as three days later we had the biggest downpour of the year. It bucketed down. A stream was spilling in from the neighbours, straight into the drain at one end, and gushing out the pipe at the other. Under the house stayed dry. We had success!
With the prep work out of the way, all we had left was to build the deck. We had grand ideas of doing this ourselves. I bought some string to lay some string lines, we extracted advice from Dave every opportunity we could, but we still had no idea where to start. So, we decided to ask Dave to lend us a hand, for real.
Dave had just finished up at his job and was now self employed. Perfectly timed for when we wanted the deck started. It also coincided with Alan finishing up his job. So, on a cloudy Monday morning, Dave and Alan showed up for day one of the deck building.
I decided to work upstairs during the building process so I could keep an eye on things and help out where possible.
Things progressed amazingly quick. 20 + pile holes where dug and the piles were in with concrete by day three. The bearers and joists and even a small strip of decking was down by day 5.
Week two was spent finishing off the decking and working out the steps up onto the lawn. The first set of steps were square and square with the house. After the framing was up, Gini and I decided we wanted something a little more exciting and so had Dave dismantle the steps and rebuild them using a half hexagon style. After Dave completed the framing on version two of the steps, we again decided to tweak things (sorry Dave!) - pushing the steps back into the wall so the top step went into the lawn. This meant the top step could be bigger and the whole structure took up much less deck space. A fantastic design idea from chief deck architect, Gini.
That weekend we had a family BBQ to celebrate the opening of the deck! Although it was only 90% completed, it was fully functioning. The weather was beautiful, and it went well. Indoor / outdoor flow has never been so good.
By the following Tuesday afternoon, Dave and Alan had finished the deck. The seating was up, the steps down were complete and the final piece of decking was down. It was a masterpiece.
After only one week of having the deck, we've completely forgotten how it used to look. The lack of dirty footprints inside and the ability to open up the French doors - such an incredible transformation.
There is still plenty for us to do - seat attached to the retaining wall, gates both sides of the deck, fill in the deck retaining wall so we can plant grass, hang a swing on the cherry tree, vege boxes up on the top tier to name a few!
Bring on Summer, we say, and we look forward to having everyone round for a long and hot BBQ filled Summer!
T

